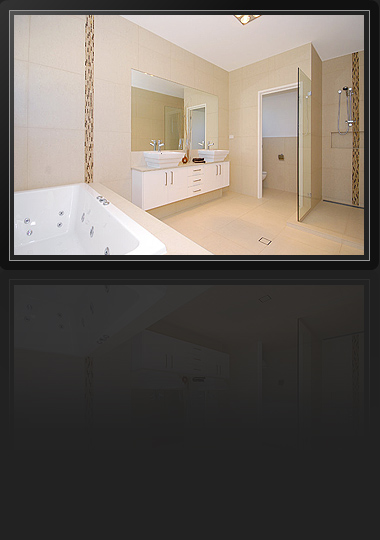design services
PJM Design & Drafting offers a full range of design and documentation services to suit all aspects of your construction project, from initial concept sketches through to finished working drawings ready for approval and construction. We can also arrange any required engineering services, and liaise with regulatory bodies as required to take the hassle out of your project.
 Quotes
Quotes
Every project is unique, so PJM Design & Drafting will in most instances provide an on-site consultation to meet with you and assess your requirements and any possible planning/construction issues that may be apparent. From this meeting, we can prepare a quote outlining the scope of the project, the services and documentation that will be provided, and an estimated timeframe for completion, coupled with any project-specific information that may be relevant. The vast majority of quotes are prepared on a fixed-price basis, so providing your project scope doesn’t alter dramatically, you’ll know how much it will cost with no nasty surprises at the end.
 New Houses
New Houses
PJM Design & Drafting can design and document your new house from any level – whether you’ve got fully resolved plans requiring minor tweaking, or if we’re ‘starting from scratch’, we offer a design service to cater for every need. Small lot houses pose no problems either, so whatever the size of your block, PJM Design & Drafting can create a unique solution for you. Any required structural engineering services can also be arranged on your behalf.
 Extensions/Renovations
Extensions/Renovations
Whether it be another bedroom added to the house, or a full raise/restump/enclose underneath, PJM Design & Drafting can deliver all your required documentation needs, from concept sketches right up to finished working drawings ready for Building Approval and construction. Once again, PJM Design & Drafting can obtain any required quotes for the structural engineering component of the project also, and liaise with the engineers as required.
 Units
Units
PJM Design & Drafting can offer a full design and documentation service for your new unit development, including initial site area analysis, preliminary plans, Development Application documentation, liaising with Town Planners, and production of working drawings suitable for Building Approval and construction.
